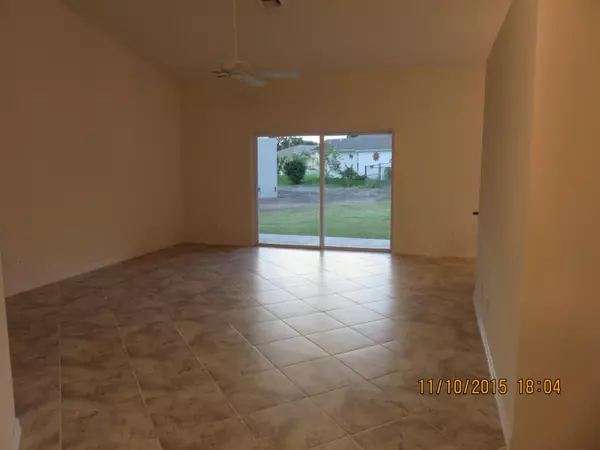Bought with Coldwell Banker/ Res. Real Est
$229,900
$229,900
For more information regarding the value of a property, please contact us for a free consultation.
282 SW Glen RD Port Saint Lucie, FL 34953
4 Beds
2 Baths
1,900 SqFt
Key Details
Sold Price $229,900
Property Type Single Family Home
Sub Type Single Family Detached
Listing Status Sold
Purchase Type For Sale
Square Footage 1,900 sqft
Price per Sqft $121
Subdivision Port St Lucie Section 36
MLS Listing ID RX-10184536
Sold Date 02/19/16
Style Contemporary
Bedrooms 4
Full Baths 2
Construction Status New Construction
HOA Y/N No
Abv Grd Liv Area 1
Year Built 2015
Annual Tax Amount $329
Tax Year 2014
Lot Size 0.285 Acres
Property Description
'''' $5,000 DISCOUNT '''' FOR CASH BUYER ON FULL PRICE OFFER.CUSTOM BUILT, BRAND NEW, ENERGY EFFICENT IS WHAT THIS HOME IS ALL ABOUT. STARTING WITH ANDERSON, DOUBLE PANE, LOW-E, TINTED WINDOWS, TO FOAM FILLED BLOCK WALLS,GIVEN A R-9 INSULATION FOR THE WALLS. VAULTED CEILINGS WITH R-38 INSULATION. AIR CONDITIONING IS A HEAT PUMP. This will keep your electric bills down during the heat of the summer. This home is built under the NEW 2014 FLORIDA BUILDING CODE. The home is a 4 Bedroom, 2 bath, 2 car garage. Tile floors laid on the diagonal. white cabinets, granite counter tops, stainless steel appliances, breakfast nook, and formal dining. Split bedrooms and ceiling fans. Master bath has his and her vanities.Trussed over porch. All on an over sized lot
Location
State FL
County St. Lucie
Area 7740
Zoning single family
Rooms
Other Rooms Laundry-Inside
Master Bath Dual Sinks
Interior
Interior Features Entry Lvl Lvng Area, Pantry, Split Bedroom, Walk-in Closet
Heating Central
Cooling Central
Flooring Carpet, Ceramic Tile
Furnishings Unfurnished
Exterior
Garage Garage - Attached
Garage Spaces 2.0
Utilities Available Public Sewer, Public Water
Amenities Available None
Waterfront No
Waterfront Description None
Roof Type Comp Shingle
Parking Type Garage - Attached
Exposure N
Private Pool No
Building
Lot Description 1/4 to 1/2 Acre
Story 1.00
Foundation CBS
Construction Status New Construction
Others
Pets Allowed Yes
Senior Community No Hopa
Restrictions None
Acceptable Financing Cash, Conventional, FHA
Membership Fee Required No
Listing Terms Cash, Conventional, FHA
Financing Cash,Conventional,FHA
Read Less
Want to know what your home might be worth? Contact us for a FREE valuation!

Our team is ready to help you sell your home for the highest possible price ASAP







