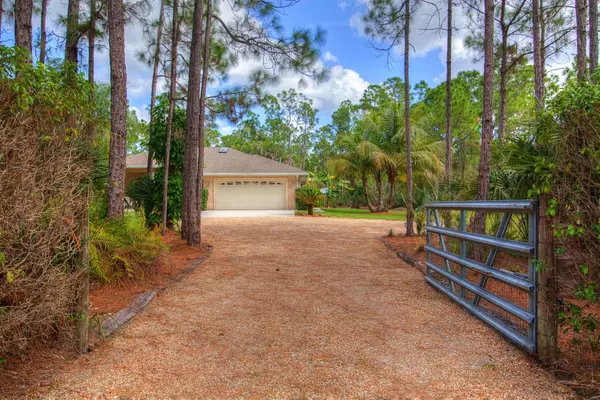Bought with Allegiance Realty Services Inc
$500,000
$519,000
3.7%For more information regarding the value of a property, please contact us for a free consultation.
13224 Iron Horse CT Palm Beach Gardens, FL 33418
3 Beds
2 Baths
2,075 SqFt
Key Details
Sold Price $500,000
Property Type Single Family Home
Sub Type Single Family Detached
Listing Status Sold
Purchase Type For Sale
Square Footage 2,075 sqft
Price per Sqft $240
Subdivision Caloosa 1St Add
MLS Listing ID RX-10087769
Sold Date 05/13/16
Style Traditional
Bedrooms 3
Full Baths 2
HOA Fees $164/mo
HOA Y/N Yes
Year Built 1996
Annual Tax Amount $4,166
Tax Year 2013
Lot Size 5.020 Acres
Property Description
5.02 acres, Fully fenced, Very high and dry! One of the best locations in Caloosa! Very secluded, only two houses in cul-de-sac. Very open floor plan offers causal living at its best! Main living area offers stone like ceramic tile floors. Family room is conveniently locate off kitchen with large windows looking on to your garden paradise! Kitchen offers Maple cabinets, gas cook top, siltstone quartz counter tops w/microban, tumbled marble backsplash, upgraded appliances, large pantry and breakfast bar. Sunny breakfast room with views onto your 1300 sq. ft. screened patio. The patio will truly be where your family and guests want to be! With the built in vented grill and cook area,400 sq. ft. of tile and 900 sq.ft. of pavers. Wired for TV and stereo, bamboo covered ceiling
Location
State FL
County Palm Beach
Community Caloosa
Area 5550
Zoning AR
Rooms
Other Rooms Attic, Family, Laundry-Inside, Laundry-Util/Closet, Storage, Workshop
Master Bath Dual Sinks, Mstr Bdrm - Ground, Separate Tub, Spa Tub & Shower
Interior
Interior Features Foyer, Pantry, Pull Down Stairs, Roman Tub, Sky Light(s), Split Bedroom, Volume Ceiling, Walk-in Closet
Heating Central, Electric
Cooling Ceiling Fan, Central, Electric
Flooring Carpet, Laminate, Tile
Furnishings Unfurnished
Exterior
Exterior Feature Covered Patio, Fence, Room for Pool, Screen Porch, Screened Patio, Shutters, Summer Kitchen
Parking Features Driveway, Garage - Attached, RV/Boat
Garage Spaces 2.0
Community Features Sold As-Is, Title Insurance
Utilities Available Cable, Septic, Well Water
Amenities Available Basketball, Bike - Jog, Community Room, Horse Trails, Horses Permitted, Picnic Area, Tennis
Waterfront Description Interior Canal
View Garden
Roof Type Comp Shingle
Present Use Sold As-Is,Title Insurance
Exposure Northwest
Private Pool No
Building
Lot Description 5 to <10 Acres, Cul-De-Sac, Interior Lot, Paved Road, Private Road, Treed Lot
Story 1.00
Foundation Block, CBS
Unit Floor 1
Others
Pets Allowed Yes
HOA Fee Include Common Areas,Management Fees,Manager,Security
Senior Community No Hopa
Restrictions Lease OK
Acceptable Financing Cash, Conventional, FHA, VA
Horse Property No
Membership Fee Required No
Listing Terms Cash, Conventional, FHA, VA
Financing Cash,Conventional,FHA,VA
Read Less
Want to know what your home might be worth? Contact us for a FREE valuation!

Our team is ready to help you sell your home for the highest possible price ASAP






