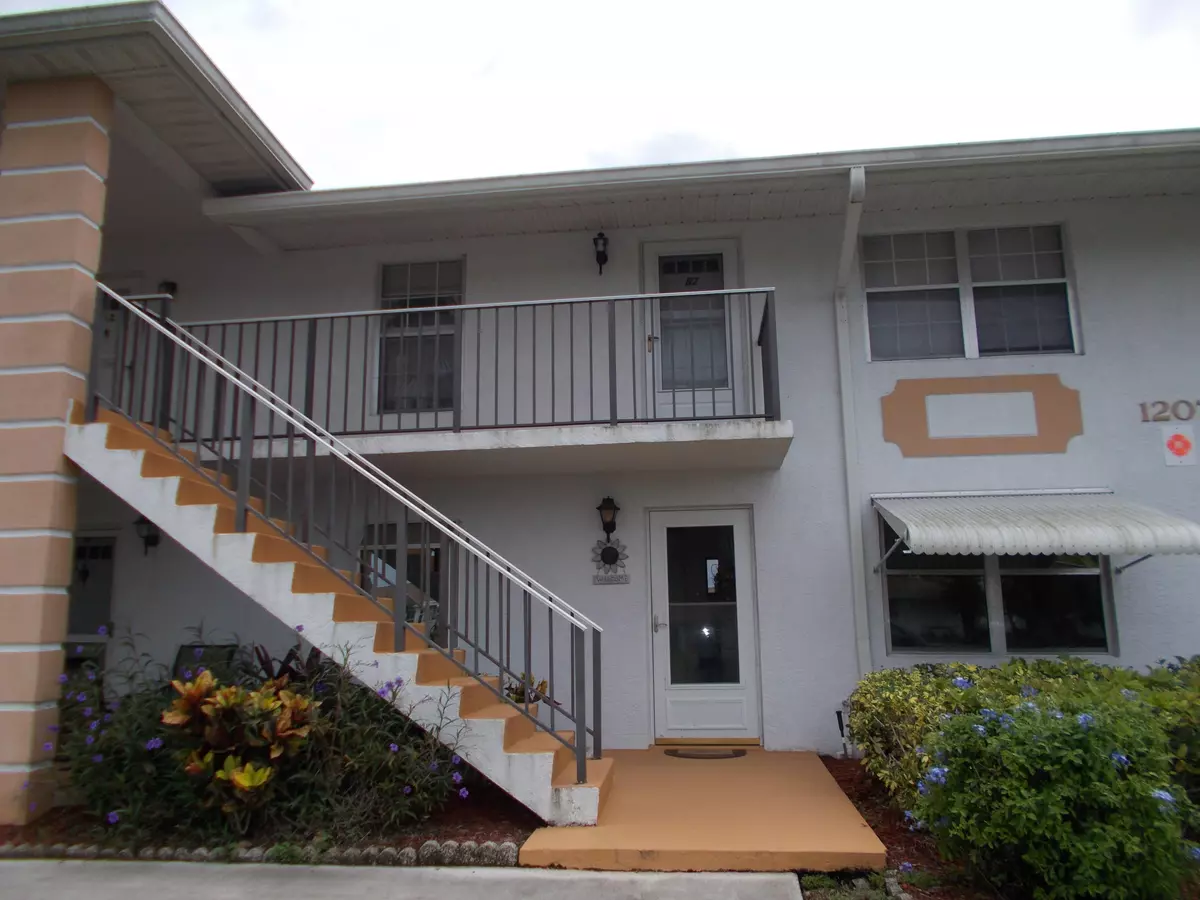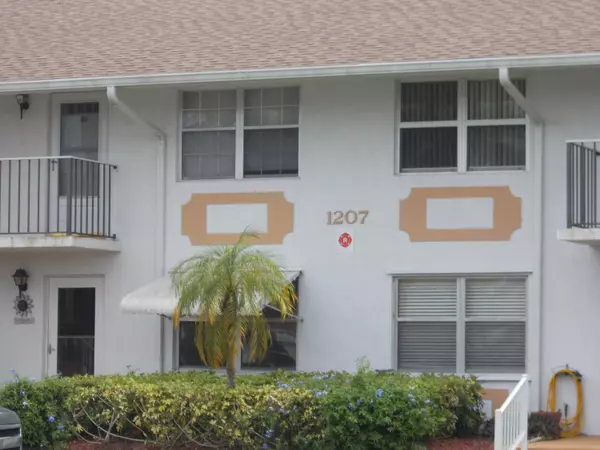Bought with Coldwell Banker Paradise
$73,000
$75,000
2.7%For more information regarding the value of a property, please contact us for a free consultation.
1207 S Lakes End DR B-1 Fort Pierce, FL 34982
2 Beds
2 Baths
1,242 SqFt
Key Details
Sold Price $73,000
Property Type Condo
Sub Type Condo/Coop
Listing Status Sold
Purchase Type For Sale
Square Footage 1,242 sqft
Price per Sqft $58
Subdivision High Point Of Ft Pierce Condominium Section Iii
MLS Listing ID RX-10263872
Sold Date 11/01/16
Style < 4 Floors
Bedrooms 2
Full Baths 2
Construction Status Resale
HOA Fees $252/mo
HOA Y/N Yes
Year Built 1987
Annual Tax Amount $282
Tax Year 2015
Property Description
GET OUT OF THE COLD & LIVE THE FLORIDA LIFESTYLE IN THIS 55+ ADULT COMM! MOVE-IN READY CUTE & COZY 2BED/2BATH CONDO LOCATED ON GROUND FLOOR IN THE DEVELOPMENT OF HIGH POINT SECTION III WHICH INCLUDES WATER,SEWER,INTERNET,CABLE,PEST CONTROL & TRASH REMOVAL FOR ONLY 252.00/MONTH. LRG 12X12 TILED EAT-IN KITCHEN WITH APPLIANCES. CARPETED LIV RM & DIN RM COMBO. LRG TILED LAUNDRY RM W/ WASHER & DRYER INCLUDED,NEWLY CARPETED SPACIOUS MASTER BEDROOM & GUEST BEDROOMS. MASTER BEDROOM WITH LARGE WALK-IN CLOSET AND MASTER BATH SHOWER/TUB WITH GLASS DOORS. SLIDING GLASS DOORS LEAD OUT TO YOUR 12X10 CARPETED FLORIDA ROOM WITH STORAGE SPACE. CLAMSHELL AWNINGS WRAP AROUND ALL WINDOWS. PERFECT RESIDENCE FOR PRIMARY OR SECONDARY WINTER SNOWBIRD HOME! NEWER AC & WATER HEATER,PURCHASE WITH FURNITURE NEGOT
Location
State FL
County St. Lucie
Area 7100
Zoning R4
Rooms
Other Rooms Florida, Laundry-Inside, Storage, Great
Master Bath Combo Tub/Shower
Interior
Interior Features Split Bedroom, Walk-in Closet, Foyer
Heating Central, Electric
Cooling Electric, Central
Flooring Carpet, Tile, Ceramic Tile
Furnishings Furniture Negotiable,Turnkey
Exterior
Exterior Feature Awnings
Parking Features Assigned, Vehicle Restrictions
Community Features Sold As-Is
Utilities Available Electric, Public Sewer, Public Water
Amenities Available Pool, Street Lights, Sidewalks, Shuffleboard, Clubhouse, Tennis
Waterfront Description None
Roof Type Comp Shingle
Present Use Sold As-Is
Exposure East
Private Pool No
Building
Lot Description Private Road, East of US-1, Paved Road
Story 2.00
Foundation Concrete, Block
Unit Floor 1
Construction Status Resale
Others
Pets Allowed Restricted
HOA Fee Include Common Areas,Water,Sewer,Reserve Funds,Cable,Insurance-Bldg,Security,Trash Removal,Pool Service,Maintenance-Exterior
Senior Community Verified
Restrictions Buyer Approval,No Lease First 2 Years,No Truck/RV,Pet Restrictions,Lease OK
Security Features Gate - Manned,Security Sys-Owned
Acceptable Financing Cash, VA, FHA, Conventional
Horse Property No
Membership Fee Required No
Listing Terms Cash, VA, FHA, Conventional
Financing Cash,VA,FHA,Conventional
Pets Allowed < 20 lb Pet
Read Less
Want to know what your home might be worth? Contact us for a FREE valuation!

Our team is ready to help you sell your home for the highest possible price ASAP






