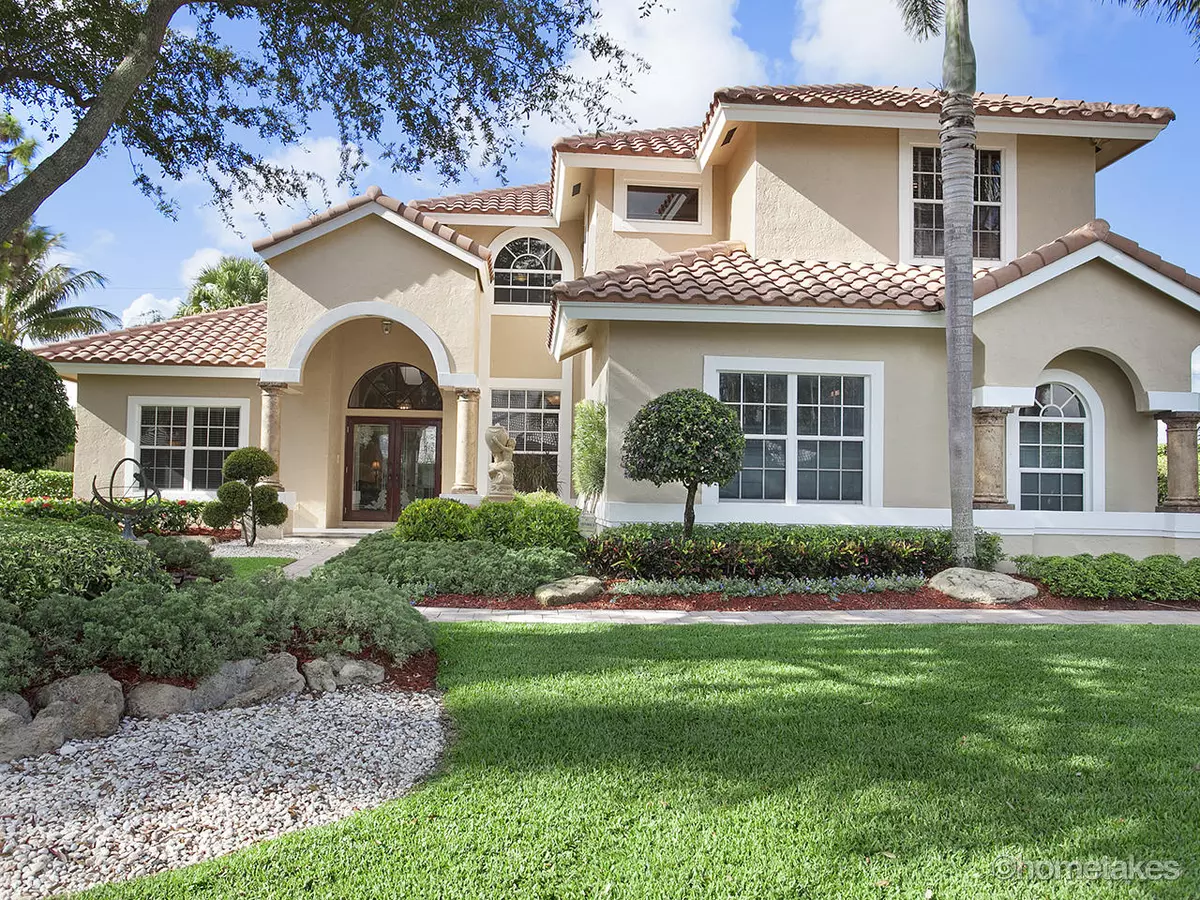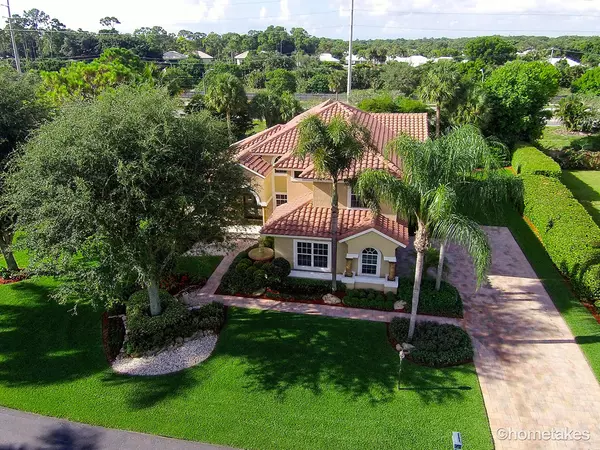Bought with Home Solutions Team, LLC
$635,000
$679,000
6.5%For more information regarding the value of a property, please contact us for a free consultation.
4404 Gleneagles DR Boynton Beach, FL 33436
4 Beds
3 Baths
3,680 SqFt
Key Details
Sold Price $635,000
Property Type Single Family Home
Sub Type Single Family Detached
Listing Status Sold
Purchase Type For Sale
Square Footage 3,680 sqft
Price per Sqft $172
Subdivision Pine Tree Golf Club
MLS Listing ID RX-10234404
Sold Date 08/25/16
Style Multi-Level
Bedrooms 4
Full Baths 3
Construction Status New Construction
HOA Fees $112/mo
HOA Y/N Yes
Year Built 1994
Annual Tax Amount $7,283
Tax Year 2015
Lot Size 0.330 Acres
Property Description
QUALITY, CURB APPEAL, DESIGN. Everything in mint condition. Stunning Curb appeal, gleaming marble floors, hardwood in master, almost new carpet on stairs & halls. 1 bed/full bath down. Upstairs is stunning master suite, 2 addtl beds & 1 shared bath. Soaring Ceilings, huge kitchen with large island, granite counter tops and custom back-splash. Family room is large w/vaulted ceilings. Opens to fabulous covered marble pavered pool deck, beautiful waterfall & pool with fountains. Yard is lush & tropical & there are large side yard for swing set or kick the soccer ball. Oversized 2 car garage, large paver drive and stunning curb appeal complete package. Newer roof! NO EQUITY required in Pine Tree, 24 hr manned gate, exclusive enclave of custom homes
Location
State FL
County Palm Beach
Community Pine Tree Golf Club Estates
Area 4510
Zoning RS
Rooms
Other Rooms Family, Laundry-Util/Closet
Master Bath Dual Sinks, Mstr Bdrm - Upstairs, Separate Shower, Separate Tub
Interior
Interior Features Built-in Shelves, Ctdrl/Vault Ceilings, Foyer, French Door, Kitchen Island, Laundry Tub, Pantry, Roman Tub, Split Bedroom, Volume Ceiling, Walk-in Closet
Heating Central
Cooling Central
Flooring Carpet, Marble
Furnishings Furniture Negotiable,Unfurnished
Exterior
Exterior Feature Auto Sprinkler, Covered Patio, Fence, Open Patio, Zoned Sprinkler
Parking Features Driveway, Garage - Attached
Garage Spaces 2.0
Pool Gunite, Inground, Spa
Utilities Available Cable, Electric Service Available, Public Water, Septic
Amenities Available Golf Course
Waterfront Description None
View Garden, Pool
Roof Type Barrel
Exposure North
Private Pool Yes
Building
Lot Description < 1/4 Acre, 1/4 to 1/2 Acre, Treed Lot
Story 2.00
Foundation CBS
Construction Status New Construction
Schools
Elementary Schools Crosspointe Elementary School
Middle Schools Congress Community Middle School
High Schools Boynton Beach Community High
Others
Pets Allowed Yes
HOA Fee Include Common Areas,Management Fees,Manager,Reserve Funds,Security
Senior Community No Hopa
Restrictions Other
Security Features Gate - Manned
Acceptable Financing Cash, Conventional
Horse Property No
Membership Fee Required No
Listing Terms Cash, Conventional
Financing Cash,Conventional
Read Less
Want to know what your home might be worth? Contact us for a FREE valuation!

Our team is ready to help you sell your home for the highest possible price ASAP






