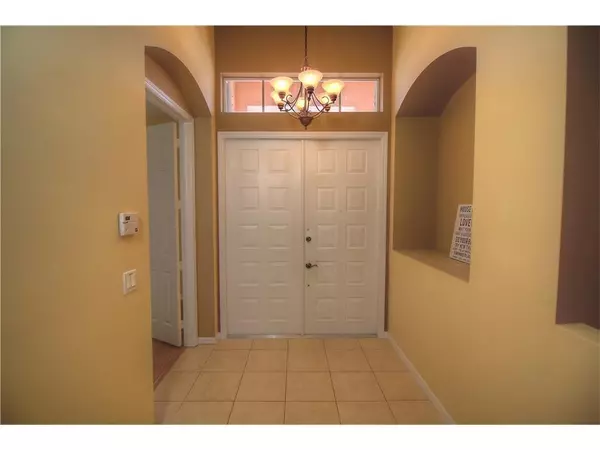Bought with RE/MAX Masterpiece Realty
$259,000
$269,000
3.7%For more information regarding the value of a property, please contact us for a free consultation.
625 SW Long Key CT Port Saint Lucie, FL 34986
3 Beds
2 Baths
2,260 SqFt
Key Details
Sold Price $259,000
Property Type Single Family Home
Sub Type Single Family Detached
Listing Status Sold
Purchase Type For Sale
Square Footage 2,260 sqft
Price per Sqft $114
Subdivision Lake Forest At St Lucie West Phase Ii
MLS Listing ID RX-10255441
Sold Date 09/13/16
Style Contemporary
Bedrooms 3
Full Baths 2
Construction Status Resale
HOA Fees $147/mo
HOA Y/N Yes
Abv Grd Liv Area 2
Year Built 2003
Annual Tax Amount $5,532
Tax Year 2015
Lot Size 8,538 Sqft
Property Description
One of the few homes overlooking a lake, this home exemplifies the Florida tropical paradise in the highly desirable community of Lake Forest at St. Lucie West. In this "Blue Heron" model you'll enjoy the tranquil lake views, either entertaining or relaxing on the oversized screened patio. The home features an entry foyer, living room, separate dining room, an eat-in kitchen that flows into the family room, split bedroom plan, a separate office/den and fenced backyard.There's also a full-house generator. You'll find two pools, a fitness center, and gated entrance in this upscale neighborhood with interior lakes and nature preserves, sidewalks and streetlights. New buyers make a one-time capital contribution of $294.
Location
State FL
County St. Lucie
Area 7500
Zoning RE
Rooms
Other Rooms Den/Office, Family, Laundry-Inside
Master Bath Bidet, Dual Sinks, Mstr Bdrm - Ground, Separate Shower, Separate Tub
Interior
Interior Features Ctdrl/Vault Ceilings, Foyer, Laundry Tub, Pantry, Roman Tub, Split Bedroom, Walk-in Closet
Heating Central
Cooling Ceiling Fan, Central
Flooring Ceramic Tile, Laminate
Furnishings Unfurnished
Exterior
Exterior Feature Fence, Screen Porch, Well Sprinkler
Garage Driveway, Garage - Attached
Garage Spaces 2.0
Utilities Available Cable, Public Sewer, Public Water
Amenities Available Basketball, Clubhouse, Fitness Center, Pool, Sidewalks, Spa-Hot Tub
Waterfront Yes
Waterfront Description Lake
View Lake
Roof Type Barrel
Parking Type Driveway, Garage - Attached
Exposure North
Private Pool No
Building
Lot Description < 1/4 Acre
Story 1.00
Foundation Block, Concrete
Construction Status Resale
Others
Pets Allowed Restricted
HOA Fee Include 147.00
Senior Community No Hopa
Security Features Burglar Alarm,Gate - Unmanned
Acceptable Financing Cash, Conventional, FHA, VA
Membership Fee Required No
Listing Terms Cash, Conventional, FHA, VA
Financing Cash,Conventional,FHA,VA
Pets Description 50+ lb Pet, Up to 2 Pets
Read Less
Want to know what your home might be worth? Contact us for a FREE valuation!

Our team is ready to help you sell your home for the highest possible price ASAP







