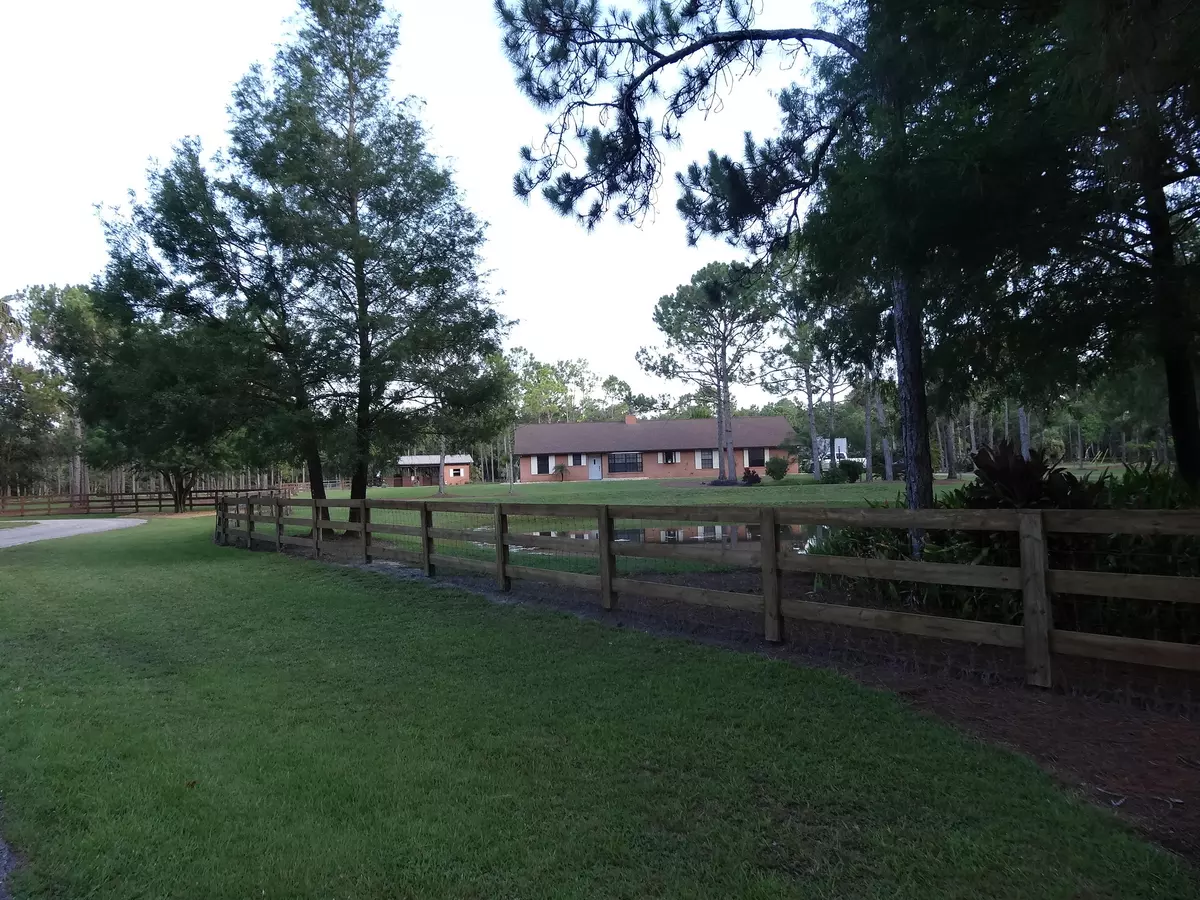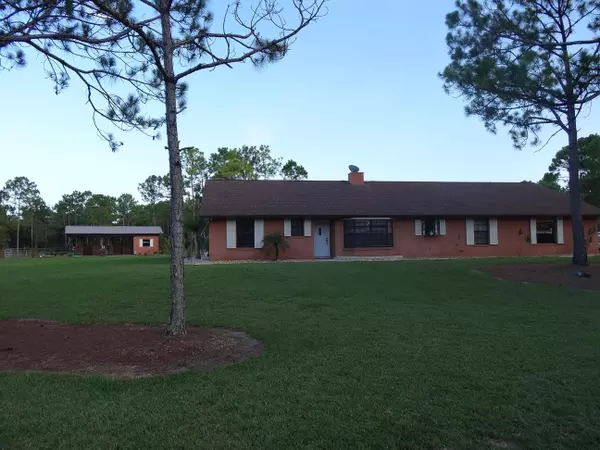Bought with Realty Associates Florida Prop
$515,000
$527,000
2.3%For more information regarding the value of a property, please contact us for a free consultation.
13244 Iron Horse CT Palm Beach Gardens, FL 33418
3 Beds
2 Baths
2,505 SqFt
Key Details
Sold Price $515,000
Property Type Single Family Home
Sub Type Single Family Detached
Listing Status Sold
Purchase Type For Sale
Square Footage 2,505 sqft
Price per Sqft $205
Subdivision Caloosa
MLS Listing ID RX-10249502
Sold Date 09/30/16
Style Ranch
Bedrooms 3
Full Baths 2
Construction Status Resale
HOA Fees $200/mo
HOA Y/N Yes
Year Built 1987
Annual Tax Amount $3,387
Tax Year 2015
Property Description
PROPERTY IS UNDER CONTRACT WITH A 48 HOUR KICK OUT CLAUSE, CALL CINDI FOR DETAILS. All Sizes Approx. Don't Miss This Well Cared For Home! Great Cul-De-Sac location, Only Two Homes On This Street, Perfect Location Within Caloosa! Cement Block Home With Double Sided Fireplace, Large County Kitchen With Breakfast Bar, Lots Of Kitchen Cabinets And A Sunny Herb Window Allowing Lots Of Natural Light To Pour In! The Half Walled Screened Patio Is 49x12!! Perfect For Those Family Reunions! The Barn Is Perfect With Two Stalls, Oversized Feed And Tack Room, Wash Rack, Stalls Have Front And Back Access To Paddock, Property Completely Fenced With Automatic Gate For Easy Entry! Many Upgrades! Your Horse And Pocket Will Smile At What This Property Has To Offer! Very EZ To Show!
Location
State FL
County Palm Beach
Area 5550
Zoning AR
Rooms
Other Rooms Attic, Family, Laundry-Inside
Master Bath Dual Sinks, Mstr Bdrm - Ground
Interior
Interior Features Fireplace(s), Foyer, French Door, Laundry Tub, Pull Down Stairs, Split Bedroom, Walk-in Closet
Heating Central, Electric
Cooling Ceiling Fan, Central, Electric
Flooring Carpet, Ceramic Tile
Furnishings Unfurnished
Exterior
Exterior Feature Covered Patio, Extra Building, Fence, Room for Pool, Screened Patio, Shutters, Utility Barn
Parking Features Covered, Driveway, Garage - Attached
Garage Spaces 2.0
Community Features Deed Restrictions, Sold As-Is
Utilities Available Septic, Well Water
Amenities Available Basketball, Community Room, Horse Trails, Horses Permitted, Picnic Area, Tennis
Waterfront Description None
Roof Type Comp Shingle
Present Use Deed Restrictions,Sold As-Is
Exposure North
Private Pool No
Building
Lot Description 5 to <10 Acres
Story 1.00
Foundation Block, CBS, Concrete
Construction Status Resale
Others
Pets Allowed Yes
HOA Fee Include Common Areas,Manager,Security
Senior Community No Hopa
Restrictions Other
Security Features Security Patrol
Acceptable Financing Cash, Conventional, VA
Horse Property Yes
Membership Fee Required No
Listing Terms Cash, Conventional, VA
Financing Cash,Conventional,VA
Read Less
Want to know what your home might be worth? Contact us for a FREE valuation!

Our team is ready to help you sell your home for the highest possible price ASAP






