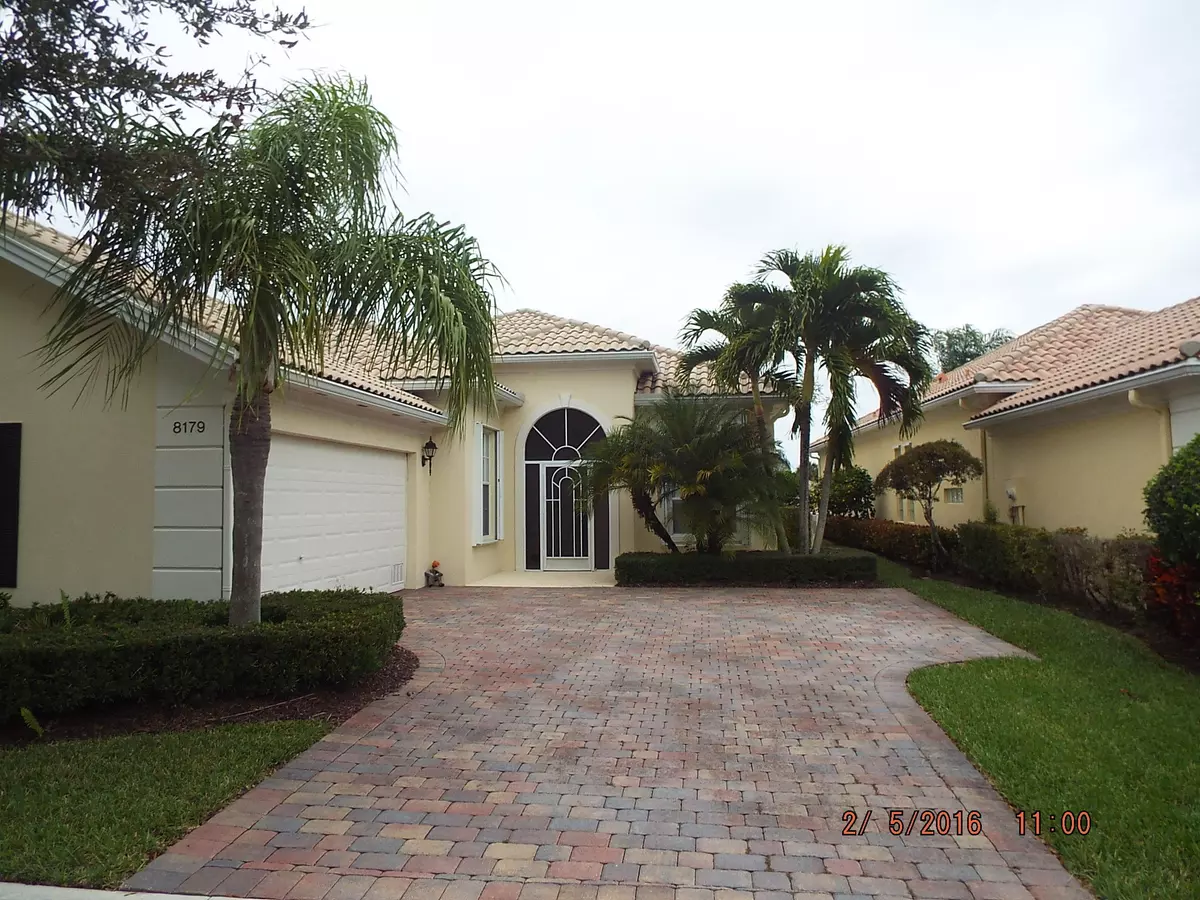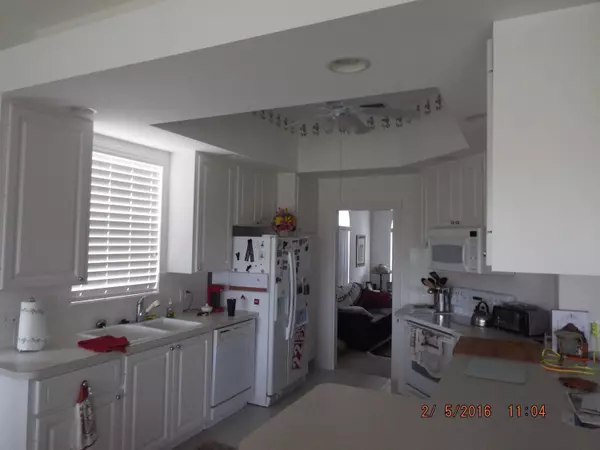Bought with Realty Elite the Palm Beaches/Wellington
$370,000
$379,000
2.4%For more information regarding the value of a property, please contact us for a free consultation.
8179 Nevis PL Wellington, FL 33414
3 Beds
2.1 Baths
1,997 SqFt
Key Details
Sold Price $370,000
Property Type Single Family Home
Sub Type Single Family Detached
Listing Status Sold
Purchase Type For Sale
Square Footage 1,997 sqft
Price per Sqft $185
Subdivision Villagewalk Of Wellington Pl 04
MLS Listing ID RX-10205236
Sold Date 04/26/16
Style Contemporary
Bedrooms 3
Full Baths 2
Half Baths 1
HOA Fees $341/mo
HOA Y/N Yes
Year Built 2004
Annual Tax Amount $3,917
Tax Year 2015
Property Description
Very Desirable Di Vosta Built Oakmont Model , 3 Bedrooms, 2 .5 Baths with a Den . Hoe Has Newer A/C Unit Plus Hurricane Accordion Shutters . Located in The Highly Sought After Community Villagewalk Of Wellington. We Have an A Rated School District So Come and Enjoy Florida Living At It's Best. This is a Resort Like Community Where All You Need To Do Is Enjoy Your Lifestyle. This Park Like Family Community Offer's So Much At A Very Low Cost . Enjoy The 2 Heated Pools, 6 Har Tru Tennis Cts, Fitness Ctr, Planned Activities & Clubs, Close To All Major Roadways, PBI Airport Just Minuets Away, Plenty of Shopping, Wellington Mall, Whole Foods, Lot's of Restaurants , Golf , Fish , Water Ski, Boating, Beaches All Near By . This Is Also A Very Pet Friendly Community With Lots Of Open Spaces ,
Location
State FL
County Palm Beach
Community Villagewalk
Area 5570
Zoning Pub-Ud
Rooms
Other Rooms Family, Den/Office
Master Bath Separate Shower, Mstr Bdrm - Ground, Dual Sinks, Separate Tub
Interior
Interior Features Ctdrl/Vault Ceilings, Roman Tub, Built-in Shelves, Walk-in Closet, Pull Down Stairs, Foyer, Pantry, Split Bedroom
Heating Central, Electric
Cooling Electric, Central, Ceiling Fan
Flooring Carpet, Ceramic Tile
Furnishings Unfurnished
Exterior
Exterior Feature Covered Patio, Room for Pool, Zoned Sprinkler, Lake/Canal Sprinkler, Auto Sprinkler, Screened Patio
Parking Features Garage - Attached, Street, Drive - Decorative, 2+ Spaces
Garage Spaces 2.0
Community Features Sold As-Is
Utilities Available Public Water, Public Sewer
Amenities Available Pool, Street Lights, Manager on Site, Business Center, Sidewalks, Picnic Area, Library, Community Room, Fitness Center, Basketball, Clubhouse, Bike - Jog, Tennis
Waterfront Description Lake
View Lake
Roof Type S-Tile
Present Use Sold As-Is
Exposure South
Private Pool No
Building
Lot Description < 1/4 Acre, Public Road, Sidewalks
Story 1.00
Foundation Concrete
Schools
Elementary Schools Equestrian Trails Elementary
Middle Schools Emerald Cove Middle School
High Schools Palm Beach Central High School
Others
Pets Allowed Yes
HOA Fee Include Common Areas,Recrtnal Facility,Cable,Security,Trash Removal,Lawn Care,Maintenance-Exterior
Senior Community No Hopa
Restrictions Buyer Approval,Commercial Vehicles Prohibited,No Truck/RV,Lease OK
Security Features Gate - Manned,Security Sys-Owned,Burglar Alarm
Acceptable Financing Cash, FHA, Conventional
Horse Property No
Membership Fee Required No
Listing Terms Cash, FHA, Conventional
Financing Cash,FHA,Conventional
Read Less
Want to know what your home might be worth? Contact us for a FREE valuation!

Our team is ready to help you sell your home for the highest possible price ASAP






