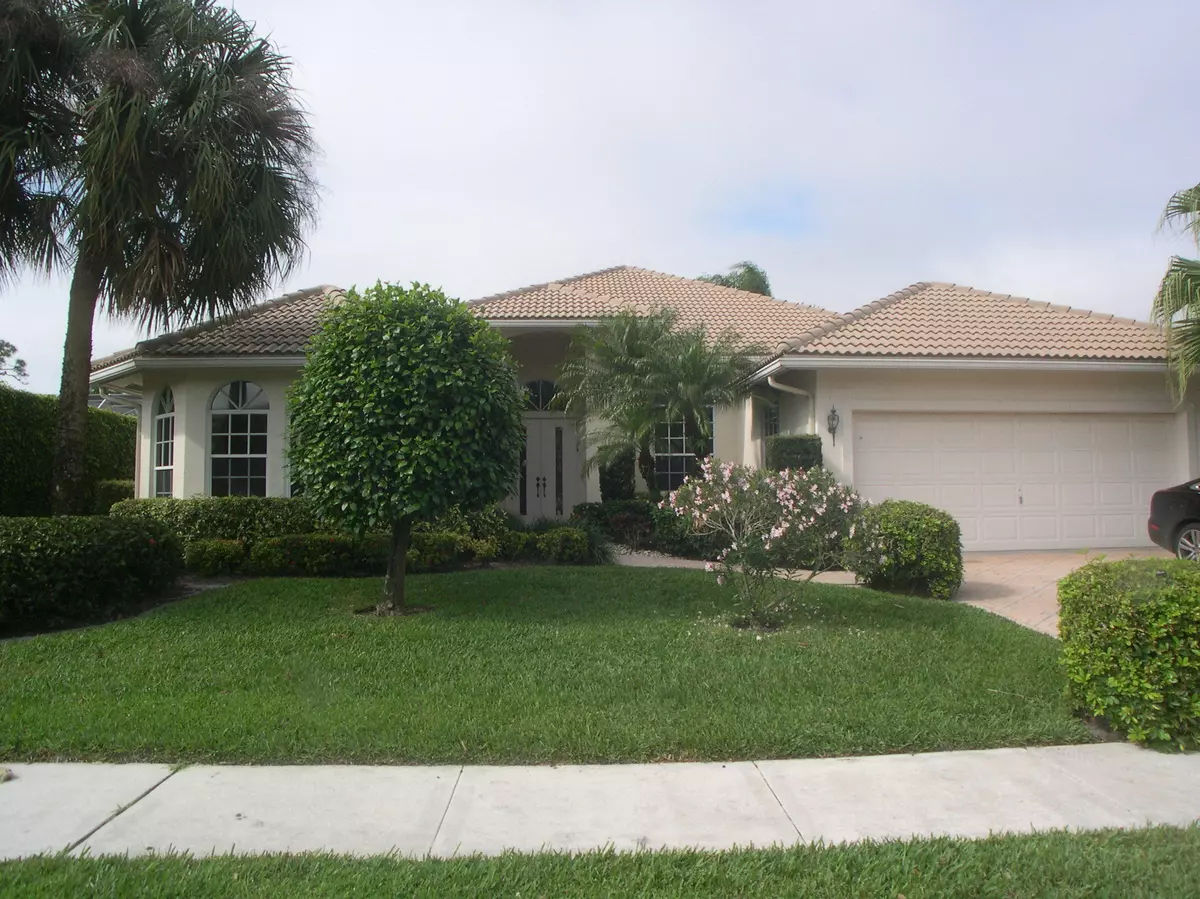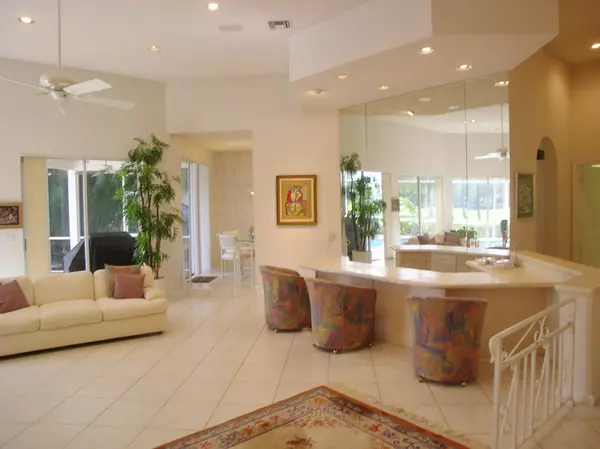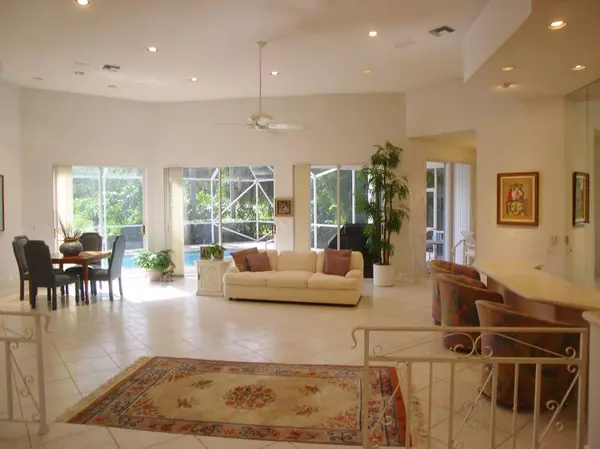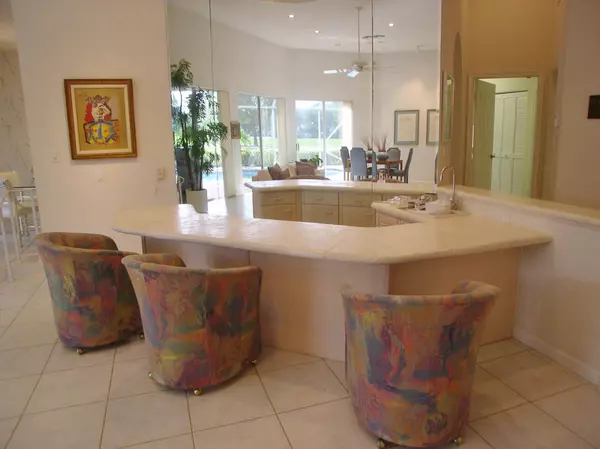Bought with Champagne & Parisi Real Estate
$495,000
$524,900
5.7%For more information regarding the value of a property, please contact us for a free consultation.
7743 La Corniche CIR Boca Raton, FL 33433
3 Beds
3.1 Baths
2,807 SqFt
Key Details
Sold Price $495,000
Property Type Single Family Home
Sub Type Single Family Detached
Listing Status Sold
Purchase Type For Sale
Square Footage 2,807 sqft
Price per Sqft $176
Subdivision La Corniche
MLS Listing ID RX-10117496
Sold Date 09/18/15
Style < 4 Floors
Bedrooms 3
Full Baths 3
Half Baths 1
HOA Fees $380/mo
HOA Y/N Yes
Year Built 1992
Annual Tax Amount $7,327
Tax Year 2014
Lot Size 8,400 Sqft
Property Description
PRICE JUST REDUCED! Highly desirable home in much admired La Corniche. This popular Monaco model has a direct golf course view from the large patio and freshly diamond brited pool. The great room features a unique walk behind coral stone topped bar for fun entertaining.Kitchen has granite counters and newer refrig and dishwasher. Both A/C units are about 4 years young. Pool heater not warranted.The layout separating Master from other bedrooms - the cabana bath to the beautiful pool...the very open and light and bright feeling is Florida at it's best!Membership in The Club at Boca Pointe is voluntary...but for those who want the country club lifestyle...Boca Pointe has the best programs and deals around!!!
Location
State FL
County Palm Beach
Community Boca Pointe
Area 4680
Zoning RS
Rooms
Other Rooms Family, Laundry-Util/Closet
Master Bath Separate Shower, Separate Tub
Interior
Interior Features Bar, Volume Ceiling, Walk-in Closet
Heating Central, Electric
Cooling Central, Electric, Reverse Cycle
Flooring Carpet, Ceramic Tile
Furnishings Unfurnished
Exterior
Exterior Feature Auto Sprinkler, Open Patio
Parking Features 2+ Spaces, Driveway, Garage - Attached, Street
Garage Spaces 2.0
Pool Freeform, Gunite, Inground
Community Features Sold As-Is
Utilities Available Cable, Electric Service Available, Public Sewer, Public Water, Underground, Water Available
Amenities Available Sidewalks, Street Lights
Waterfront Description None
View Garden, Golf, Pool
Present Use Sold As-Is
Exposure East
Private Pool Yes
Building
Lot Description < 1/4 Acre, West of US-1
Story 1.00
Unit Features On Golf Course
Foundation CBS
Unit Floor 1
Schools
Elementary Schools Del Prado Elementary School
Middle Schools Omni Middle School
High Schools Spanish River Community High School
Others
Pets Allowed Restricted
HOA Fee Include Cable,Common Areas,Common R.E. Tax,Lawn Care,Management Fees,Security
Senior Community No Hopa
Restrictions Buyer Approval,Commercial Vehicles Prohibited,Interview Required,Lease OK,No Truck/RV,Pet Restrictions,Tenant Approval
Security Features Gate - Manned,Security Patrol,Security Sys-Owned
Acceptable Financing Cash, Conventional
Horse Property No
Membership Fee Required No
Listing Terms Cash, Conventional
Financing Cash,Conventional
Read Less
Want to know what your home might be worth? Contact us for a FREE valuation!

Our team is ready to help you sell your home for the highest possible price ASAP






