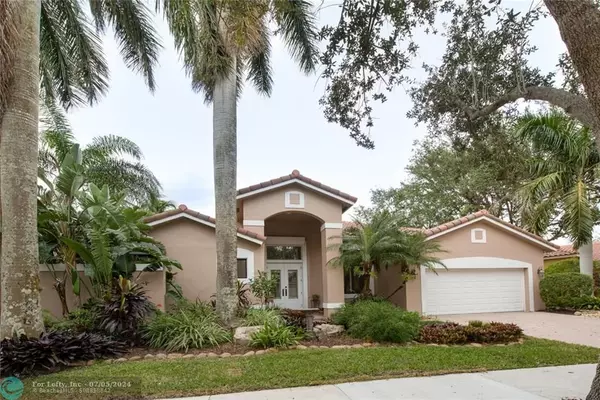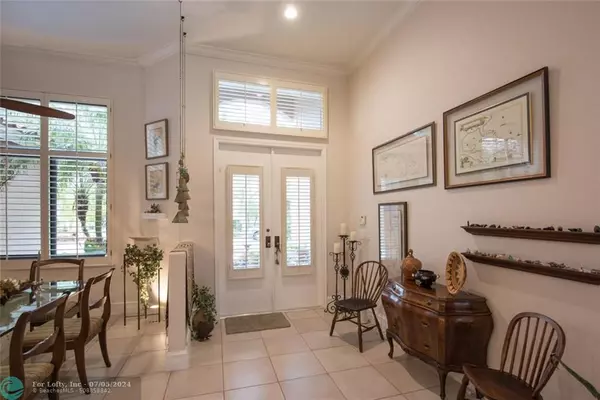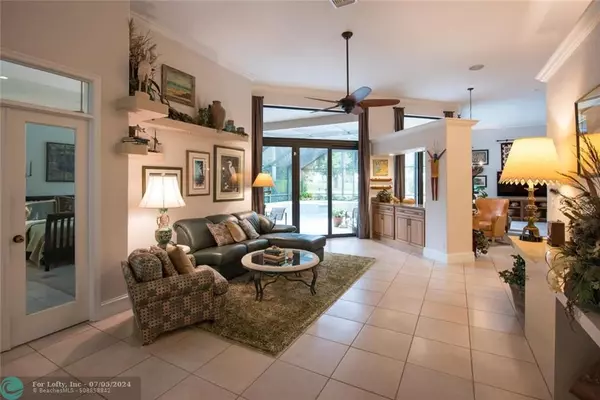$697,000
$695,000
0.3%For more information regarding the value of a property, please contact us for a free consultation.
2613 Oakbrook Ct Weston, FL 33332
4 Beds
3 Baths
3,383 SqFt
Key Details
Sold Price $697,000
Property Type Single Family Home
Sub Type Single
Listing Status Sold
Purchase Type For Sale
Square Footage 3,383 sqft
Price per Sqft $206
Subdivision Oakbrook
MLS Listing ID F10100286
Sold Date 02/28/18
Style Pool Only
Bedrooms 4
Full Baths 3
Construction Status Resale
HOA Fees $161/qua
HOA Y/N Yes
Total Fin. Sqft 8884
Year Built 1994
Annual Tax Amount $6,753
Tax Year 2017
Lot Size 8,884 Sqft
Property Description
Welcome home! Exceptional, peaceful and tranquil setting overlooking a 4-acre passive park with wonderful nature to enjoy! Original owners have maintained and updated this beautiful home with all the right touches. Open and airy triple-split floor plan, new roof 2011, 2 newer A/C units, impact windows, whole house filtration and softening system, solar heated pool and generator included. LED lighting inside and out, plantation shutters, new kitchen with GE monogram appliances and 2 new remodeled bathrooms
Location
State FL
County Broward County
Community Whcc-Oakbrook
Area Weston (3890)
Zoning R-3
Rooms
Bedroom Description Entry Level
Other Rooms Attic, Family Room, Utility Room/Laundry
Dining Room Breakfast Area, Formal Dining, Snack Bar/Counter
Interior
Interior Features Built-Ins, Foyer Entry, Laundry Tub, Pantry, 3 Bedroom Split, Volume Ceilings, Walk-In Closets
Heating Central Heat, Electric Heat
Cooling Ceiling Fans, Central Cooling, Electric Cooling, Zoned Cooling
Flooring Carpeted Floors, Tile Floors
Equipment Automatic Garage Door Opener, Central Vacuum, Dishwasher, Dryer, Electric Water Heater, Icemaker, Microwave, Owned Burglar Alarm, Electric Range, Refrigerator, Smoke Detector, Wall Oven, Washer, Water Softener/Filter Owned
Furnishings Unfurnished
Exterior
Exterior Feature Exterior Lighting, Patio, Screened Porch, Storm/Security Shutters
Parking Features Detached
Garage Spaces 2.0
Pool Free Form, Solar Heated
Water Access N
View Garden View, Other View
Roof Type Curved/S-Tile Roof
Private Pool No
Building
Lot Description Interior Lot
Foundation Cbs Construction, Stucco Exterior Construction
Sewer Municipal Sewer
Water Municipal Water
Construction Status Resale
Schools
Elementary Schools Manatee Bay
Middle Schools Falcon Cove
High Schools Cypress Bay
Others
Pets Allowed Yes
HOA Fee Include 483
Senior Community No HOPA
Restrictions Other Restrictions
Acceptable Financing Conventional
Membership Fee Required No
Listing Terms Conventional
Special Listing Condition As Is
Pets Allowed More Than 20 Lbs
Read Less
Want to know what your home might be worth? Contact us for a FREE valuation!

Our team is ready to help you sell your home for the highest possible price ASAP







