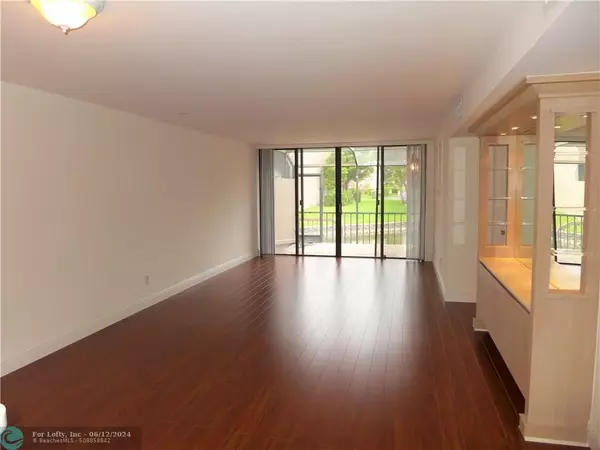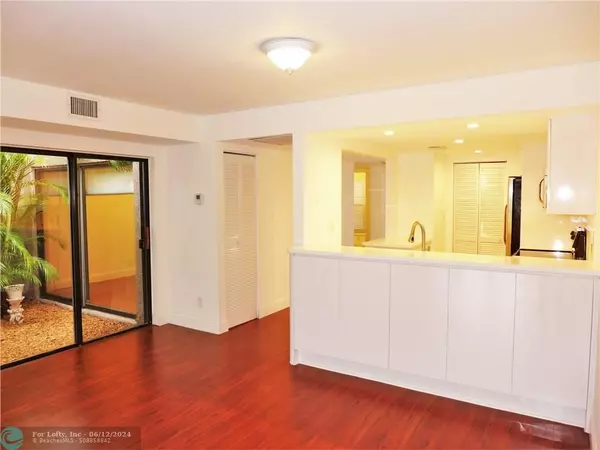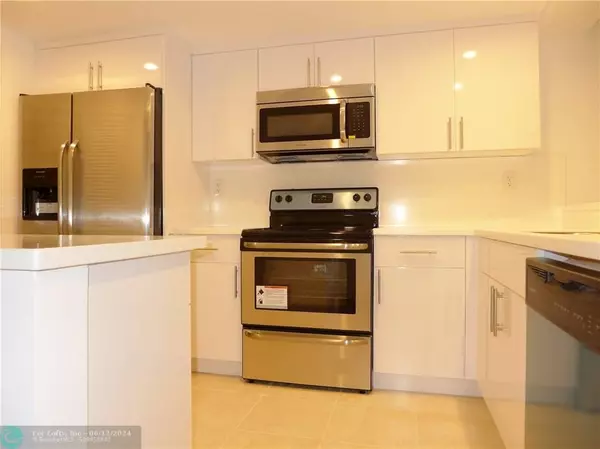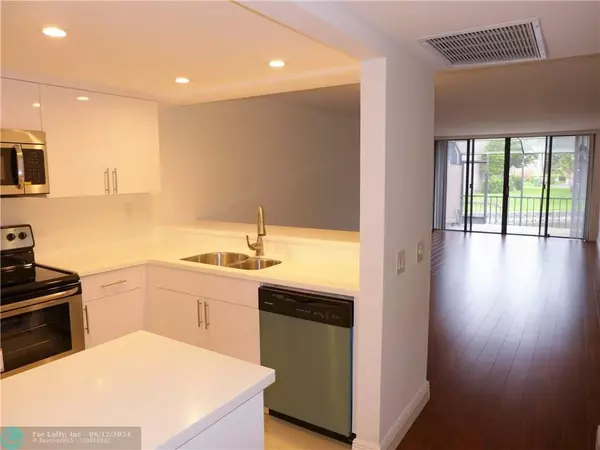$242,000
$239,999
0.8%For more information regarding the value of a property, please contact us for a free consultation.
1524 NW 113th Ter #1524 Pembroke Pines, FL 33026
3 Beds
2 Baths
1,334 SqFt
Key Details
Sold Price $242,000
Property Type Townhouse
Sub Type Townhouse
Listing Status Sold
Purchase Type For Sale
Square Footage 1,334 sqft
Price per Sqft $181
Subdivision Villas Lakes
MLS Listing ID F10024292
Sold Date 09/14/16
Style Townhouse Fee Simple
Bedrooms 3
Full Baths 2
Construction Status Resale
HOA Fees $160/mo
HOA Y/N Yes
Year Built 1979
Annual Tax Amount $3,358
Tax Year 2015
Property Description
Light flows through this 1story home from your private atrium off living & 2nd bedroom, to screened private patio off master & large outdoor space from family room. Modern white kitchen boasts quartz counter/snack bar, undermount sink, soft close cabinets & SS Frigidaire appliances. Split floor plan compliments the airy feel of each room w/spacious closets & cherrywood flooring. Master w/sitting area, large walk-in, modern ensuite & private oasis! Great Central Pines location! A++ School District!
Location
State FL
County Broward County
Area Hollywood Central West (3980;3180)
Building/Complex Name Villas Lakes
Rooms
Bedroom Description At Least 1 Bedroom Ground Level,Entry Level,Master Bedroom Ground Level,Sitting Area - Master Bedroom
Other Rooms Atrium, Utility Room/Laundry
Dining Room Dining/Living Room, Family/Dining Combination, Snack Bar/Counter
Interior
Interior Features First Floor Entry, Built-Ins, Closet Cabinetry, Pantry, Skylight, Split Bedroom, Walk-In Closets
Heating Central Heat, Electric Heat
Cooling Ceiling Fans, Central Cooling, Electric Cooling
Flooring Tile Floors, Wood Floors
Equipment Dishwasher, Disposal, Dryer, Electric Water Heater, Microwave, Refrigerator, Self Cleaning Oven, Washer
Furnishings Unfurnished
Exterior
Exterior Feature Screened Porch, Tennis Court, Wraparound Porch
Amenities Available Basketball Courts, Bike/Jog Path, Clubhouse-Clubroom, Exterior Lighting, Pool, Tennis
Waterfront Description Canal Front
Water Access Y
Water Access Desc Other
Private Pool No
Building
Unit Features Canal,Water View
Entry Level 1
Foundation Cbs Construction
Unit Floor 1
Construction Status Resale
Schools
Elementary Schools Pembroke Lakes
Middle Schools Young; Walter C
High Schools Flanagan;Charls
Others
Pets Allowed Yes
HOA Fee Include 160
Senior Community No HOPA
Restrictions No Lease; 1st Year Owned,No Trucks/Rv'S
Security Features Security Patrol
Acceptable Financing Conventional, FHA, FHA-Va Approved, VA
Membership Fee Required No
Listing Terms Conventional, FHA, FHA-Va Approved, VA
Special Listing Condition As Is
Pets Allowed Restrictions Or Possible Restrictions
Read Less
Want to know what your home might be worth? Contact us for a FREE valuation!

Our team is ready to help you sell your home for the highest possible price ASAP

Bought with Keller Williams Realty SW






