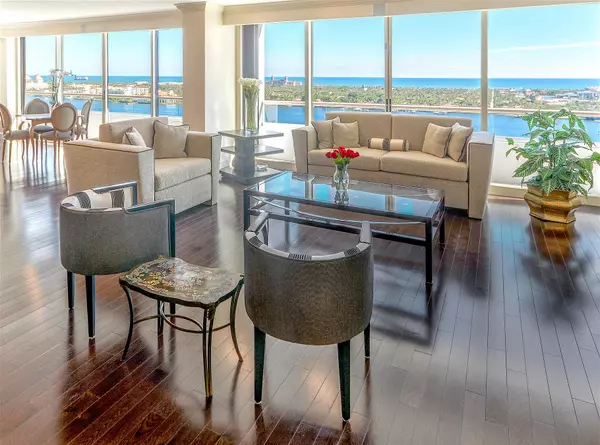Bought with Sotheby's International Realty
$2,475,000
$2,750,000
10.0%For more information regarding the value of a property, please contact us for a free consultation.
529 S Flagler DR 21ef West Palm Beach, FL 33401
4 Beds
4.1 Baths
4,018 SqFt
Key Details
Sold Price $2,475,000
Property Type Condo
Sub Type Condo/Coop
Listing Status Sold
Purchase Type For Sale
Square Footage 4,018 sqft
Price per Sqft $615
Subdivision Trump Plaza Of The Palm Beaches Condo
MLS Listing ID RX-10369756
Sold Date 02/21/18
Bedrooms 4
Full Baths 4
Half Baths 1
Construction Status Resale
HOA Fees $3,515/mo
HOA Y/N Yes
Year Built 1986
Annual Tax Amount $17,855
Tax Year 2016
Property Description
NEW LOOK & NEW PRICE! Completely renovated 4,000+ SF double-unit featuring a stunning master bedroom with multiple custom walk-in closets and impact glass, updated modern kitchen, wood floors in living area, recessed lighting & electric blinds throughout. Not to mention, this 4BD/4.5BA condo has private elevator entry on the 21st floor plus gorgeous unobstructed views of the Intracoastal waterway and Ocean. Trump Plaza now has a brand new updated fitness center in addition to 2 swimming pools, tennis courts, first-class concierge, and other amenities. This full service luxury building is one of the most sought after buildings along the Intracoastal.
Location
State FL
County Palm Beach
Area 5420
Zoning FWD-5(
Rooms
Other Rooms Convertible Bedroom, Den/Office, Family, Great, Laundry-Inside, Maid/In-Law, Storage
Master Bath 2 Master Baths, Combo Tub/Shower, Dual Sinks, Mstr Bdrm - Sitting, Separate Shower, Separate Tub, Spa Tub & Shower
Interior
Interior Features Bar, Built-in Shelves, Closet Cabinets, Ctdrl/Vault Ceilings, Elevator, Entry Lvl Lvng Area, Fire Sprinkler, Foyer, Pantry, Roman Tub, Volume Ceiling, Walk-in Closet, Wet Bar
Heating Zoned
Cooling Zoned
Flooring Carpet, Marble, Tile, Wood Floor
Furnishings Furniture Negotiable,Unfurnished
Exterior
Exterior Feature Covered Balcony, Zoned Sprinkler
Parking Features 2+ Spaces, Covered, Drive - Circular, Garage - Building, Guest, Under Building
Garage Spaces 2.0
Utilities Available Cable, Public Sewer, Public Water
Amenities Available Business Center, Community Room, Elevator, Exercise Room, Extra Storage, Library, Lobby, Manager on Site, Pool, Sauna, Shuffleboard, Sidewalks, Spa-Hot Tub, Street Lights, Tennis, Trash Chute
Waterfront Description Intracoastal,Lake,Marina
View Bay, City, Intracoastal, Lake, Marina, Ocean, Pool, Tennis
Handicap Access Elevator
Exposure E
Private Pool No
Building
Lot Description East of US-1
Story 33.00
Unit Features Corner,Interior Hallway
Foundation CBS
Unit Floor 21
Construction Status Resale
Others
Pets Allowed Yes
HOA Fee Include Cable,Common Areas,Elevator,Insurance-Bldg,Janitor,Lawn Care,Maintenance-Exterior,Management Fees,Manager,Parking,Pest Control,Pool Service,Reserve Funds,Roof Maintenance,Security,Sewer,Trash Removal,Water
Senior Community No Hopa
Restrictions Pet Restrictions
Security Features Doorman,Gate - Manned,Lobby,Private Guard,Security Patrol
Acceptable Financing Cash, Conventional
Horse Property No
Membership Fee Required No
Listing Terms Cash, Conventional
Financing Cash,Conventional
Pets Allowed < 20 lb Pet, Up to 2 Pets
Read Less
Want to know what your home might be worth? Contact us for a FREE valuation!

Our team is ready to help you sell your home for the highest possible price ASAP






