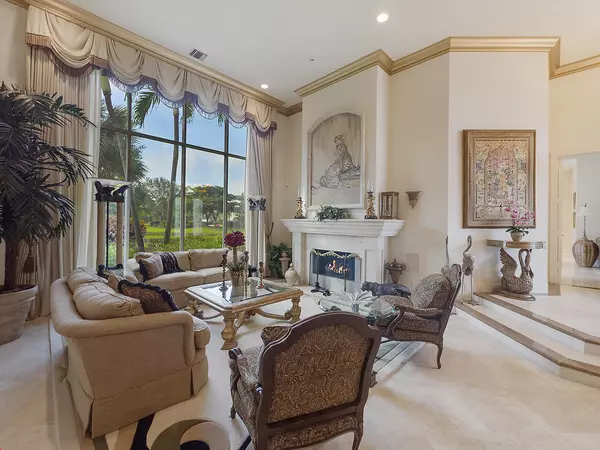Bought with One Sotheby's International Re
$1,300,000
$1,425,000
8.8%For more information regarding the value of a property, please contact us for a free consultation.
1044 Grand Isle TER Palm Beach Gardens, FL 33418
5 Beds
6.1 Baths
4,540 SqFt
Key Details
Sold Price $1,300,000
Property Type Single Family Home
Sub Type Single Family Detached
Listing Status Sold
Purchase Type For Sale
Square Footage 4,540 sqft
Price per Sqft $286
Subdivision Ballenisles
MLS Listing ID RX-10390482
Sold Date 03/20/18
Style Mediterranean
Bedrooms 5
Full Baths 6
Half Baths 1
Construction Status Resale
HOA Fees $473/mo
HOA Y/N Yes
Year Built 1997
Annual Tax Amount $16,003
Tax Year 2017
Property Description
STUNNING COURTYARD HOME IN THE PREMIER NEIGHBORHOOD OF GRAND ISLE. TOTAL OF 5 BEDROOMS INCLUDING THE TWO ROOM GUEST HOUSE EACH WITH IT'S OWN BATH. 6 FULL and 1 HALF BATHS.HOME HAS INCREDIBLE CURB APPEAL WITH LUSH LANDSCAPING AND A WIDE SPREAD. ENTER THE COURTYARD TO FIND A TROPICAL PARADISE WITH ROCK GARDEN WATERFALL, POOL AND SPA. MARBLE FLOORS THROUGHOUT THE HOME. GRACIOUS FORMAL LIVING ROOM WITH WET BAR AND STONE FIREPLACE.LARGE DINING ROOM. KITCHEN HAS LIGHT WOOD CABINETRY, DOUBLE OVENS, CENTER ISLAND AND GRANITE COUNTERS.OFFICE/DEN, SEPARATE FAMILY ROOM.GRACIOUS MASTER SUITE WITH SITTING AREA & TWO MASTER BATHS. FRENCH DOORS LEADING OUT FROM THE DINING ROOM TO THE LUSH BACKYARD WITH GORGEOUS WATER VIEW. CURRENT MEMBERSHIP IS DINING ONLY. CAN BE UPGRADED TO ANY LEVEL! DO NOT MISS THIS!
Location
State FL
County Palm Beach
Community Grand Isle
Area 5300
Zoning RES
Rooms
Other Rooms Den/Office, Pool Bath
Master Bath 2 Master Baths, Dual Sinks, Mstr Bdrm - Ground, Separate Shower, Separate Tub, Whirlpool Spa
Interior
Interior Features Split Bedroom, Volume Ceiling, Walk-in Closet, Wet Bar
Heating Central, Zoned
Cooling Ceiling Fan, Central, Zoned
Flooring Marble
Furnishings Furniture Negotiable
Exterior
Exterior Feature Auto Sprinkler, Open Patio, Zoned Sprinkler
Parking Features Drive - Circular, Drive - Decorative, Garage - Attached
Garage Spaces 3.0
Pool Freeform, Heated, Inground, Spa
Utilities Available Cable, Electric, Public Sewer
Amenities Available Basketball, Bike - Jog, Bike Storage, Clubhouse, Fitness Center, Library, Picnic Area, Pool, Putting Green, Sauna, Sidewalks, Spa-Hot Tub, Street Lights, Tennis, Whirlpool
Waterfront Description Lake
View Lake
Roof Type Barrel
Exposure North
Private Pool Yes
Building
Lot Description Sidewalks
Story 1.00
Foundation CBS
Construction Status Resale
Others
Pets Allowed Yes
HOA Fee Include Cable,Common Areas,Security,Trash Removal
Senior Community No Hopa
Security Features Gate - Manned,Security Light,Security Patrol,Security Sys-Owned
Acceptable Financing Cash, Conventional
Horse Property No
Membership Fee Required No
Listing Terms Cash, Conventional
Financing Cash,Conventional
Pets Allowed Up to 2 Pets
Read Less
Want to know what your home might be worth? Contact us for a FREE valuation!

Our team is ready to help you sell your home for the highest possible price ASAP






