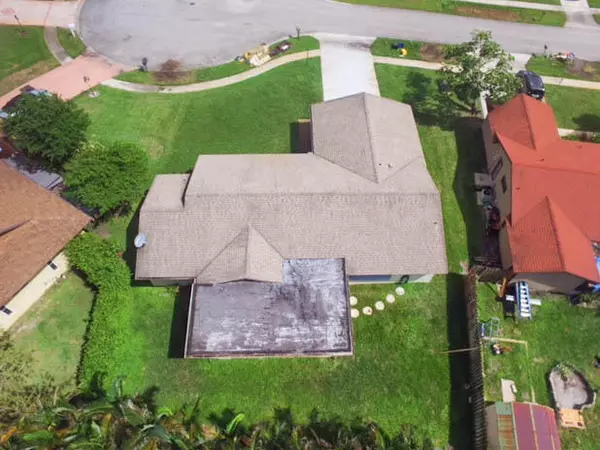Bought with Partnership Realty Inc.
$235,000
$238,000
1.3%For more information regarding the value of a property, please contact us for a free consultation.
8206 Chatuga CT Lake Worth, FL 33467
2 Beds
2 Baths
1,452 SqFt
Key Details
Sold Price $235,000
Property Type Single Family Home
Sub Type Single Family Detached
Listing Status Sold
Purchase Type For Sale
Square Footage 1,452 sqft
Price per Sqft $161
Subdivision Lakes Of Lantana Ph 2-A
MLS Listing ID RX-10402775
Sold Date 03/20/18
Style Old Spanish,Ranch
Bedrooms 2
Full Baths 2
Construction Status Resale
HOA Fees $146/mo
HOA Y/N Yes
Min Days of Lease 90
Leases Per Year 2
Year Built 1979
Annual Tax Amount $3,700
Tax Year 2017
Lot Size 8,493 Sqft
Property Description
Hurry to see this well kept 2 bedroom(could easily be 3 bedroom)signal family home in outstanding community. Home is nestled in to treed lot on quiet colder sac. Plenty of lakes, bike paths in this kid friendly neighborhood including 2 pools, tennis, play areas, fresh water boating fishing and more. Low HOA. This home boasts of a newer AC (2013), newer glass top and stainless steal appliances. Large rooms and a 2 car garage. Freshly painted out side and move in ready. Long drive way for extra cars and parking. Huge screened in back patio over looks secluded green area perfect for BBQ and picnics. Carpet allowance of $ 1000. for full price offers. No pet restrictions. No HOA approval needed, just a rules and regulation orientation. FHA,VA Cash and Conv. welcome. HURRY !!!
Location
State FL
County Palm Beach
Community Lakes Of Sherbrooke
Area 5790
Zoning RS
Rooms
Other Rooms Family, Util-Garage, Laundry-Garage, Florida
Master Bath Combo Tub/Shower, Mstr Bdrm - Ground
Interior
Interior Features Built-in Shelves, Walk-in Closet, Split Bedroom, Pantry, Foyer, Entry Lvl Lvng Area, Custom Mirror, Ctdrl/Vault Ceilings
Heating Central
Cooling Ceiling Fan, Central
Flooring Carpet, Ceramic Tile
Furnishings Unfurnished
Exterior
Exterior Feature Auto Sprinkler, Well Sprinkler, Zoned Sprinkler, Shutters, Screened Patio, Screen Porch, Room for Pool, Covered Patio
Parking Features 2+ Spaces, Garage - Attached, Driveway
Garage Spaces 2.0
Community Features Sold As-Is
Utilities Available Cable, Public Sewer, Public Water, Electric
Amenities Available Basketball, Tennis, Street Lights, Spa-Hot Tub, Sidewalks, Shuffleboard, Pool, Picnic Area, Community Room, Clubhouse, Business Center, Boating, Bike - Jog
Waterfront Description None
View Garden
Roof Type Comp Shingle
Present Use Sold As-Is
Exposure Northeast
Private Pool No
Building
Lot Description < 1/4 Acre, West of US-1, Public Road, Paved Road, Cul-De-Sac
Story 1.00
Foundation Block, Concrete, CBS
Unit Floor 1
Construction Status Resale
Schools
Elementary Schools Discovery Key Elementary School
Middle Schools Woodlands Middle School
High Schools Park Vista Community High School
Others
Pets Allowed Yes
HOA Fee Include Common Areas,Security,Pool Service,Management Fees,Manager,Common R.E. Tax
Senior Community No Hopa
Restrictions Buyer Approval,Lease OK,Commercial Vehicles Prohibited
Security Features Burglar Alarm,Security Light
Acceptable Financing Cash, VA, Conventional, FHA
Horse Property No
Membership Fee Required No
Listing Terms Cash, VA, Conventional, FHA
Financing Cash,VA,Conventional,FHA
Read Less
Want to know what your home might be worth? Contact us for a FREE valuation!

Our team is ready to help you sell your home for the highest possible price ASAP






