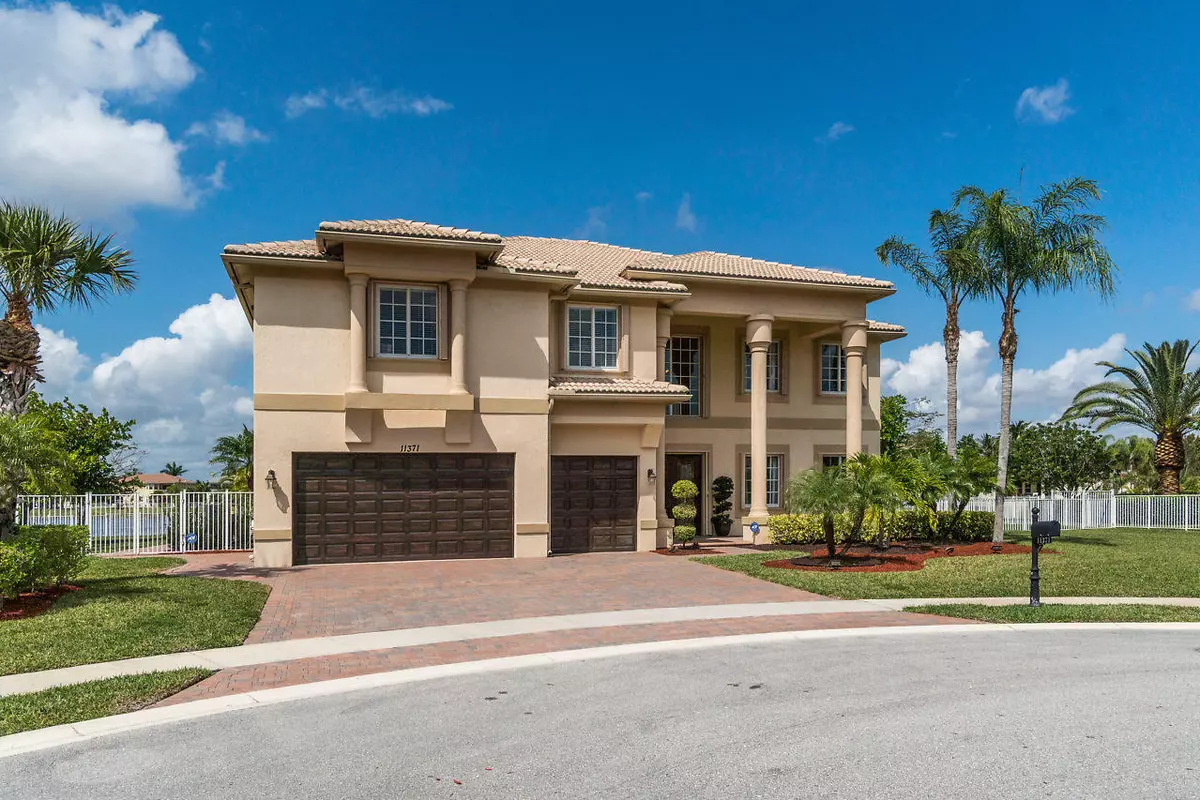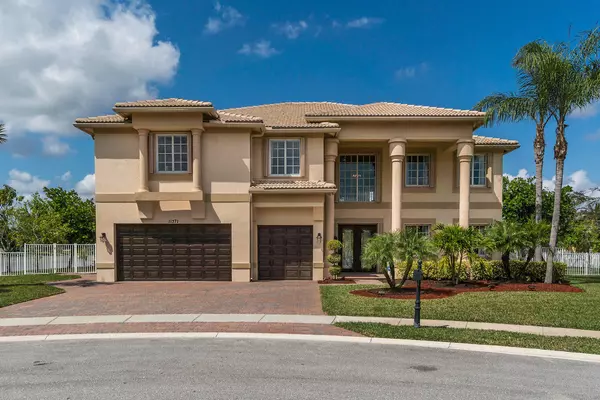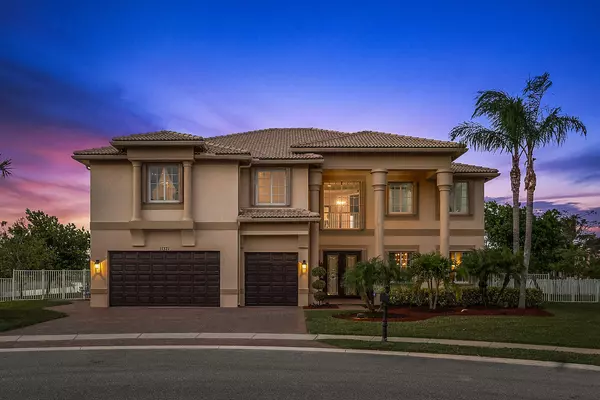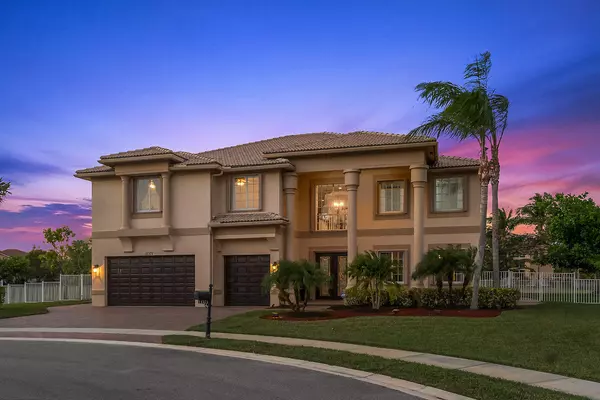Bought with Keller Williams Realty - Welli
$725,000
$725,000
For more information regarding the value of a property, please contact us for a free consultation.
11371 Mainsail CT Wellington, FL 33449
6 Beds
4 Baths
4,177 SqFt
Key Details
Sold Price $725,000
Property Type Single Family Home
Sub Type Single Family Detached
Listing Status Sold
Purchase Type For Sale
Square Footage 4,177 sqft
Price per Sqft $173
Subdivision Isles At Wellington
MLS Listing ID RX-10417950
Sold Date 05/02/18
Style < 4 Floors,Multi-Level
Bedrooms 6
Full Baths 4
Construction Status Resale
HOA Fees $310/mo
HOA Y/N Yes
Year Built 2003
Annual Tax Amount $11,426
Tax Year 2017
Lot Size 0.493 Acres
Property Description
MAGNIFICENT AT THE ISLES OF WELLINGTON! MASSIVE LOT ENCOMPASSED BY 270 DEGREES OF WATERFRONT, SPANNING HALF OF A PRIVATE CUL-DE-SAC! THERE IS NOTHING COMPARABLE IN THE AREA! This 6 bedroom, 4 full bath St. Thomas model is in pristine condition inside and out! The sprawling pool is surrounded by 2600 square feet of gorgeous travertine pavers and panoramic water views! The half-acre lot has newly upgraded landscape, landscape lighting and a fully fenced in yard. The exterior of the home is sheathed with many over-sized windows that spread natural light throughout the interior, all of which come equipped with accordion shutters. The interior is as stunning as the exterior and is loaded with upgrades along with water views from almost every room in the house.
Location
State FL
County Palm Beach
Community Isles At Wellington
Area 5790
Zoning Residential
Rooms
Other Rooms Den/Office, Family, Great, Laundry-Inside, Laundry-Util/Closet, Loft, Storage
Master Bath Dual Sinks, Mstr Bdrm - Sitting, Mstr Bdrm - Upstairs, Separate Shower, Separate Tub, Whirlpool Spa
Interior
Interior Features Built-in Shelves, Closet Cabinets, Ctdrl/Vault Ceilings, Custom Mirror, Entry Lvl Lvng Area, Laundry Tub, Pantry, Split Bedroom, Upstairs Living Area, Volume Ceiling, Walk-in Closet
Heating Central
Cooling Central
Flooring Carpet, Tile
Furnishings Unfurnished
Exterior
Exterior Feature Auto Sprinkler, Covered Balcony, Covered Patio, Custom Lighting, Fence, Lake/Canal Sprinkler, Shutters
Parking Features Covered, Driveway, Garage - Attached
Garage Spaces 3.0
Pool Child Gate, Equipment Included, Freeform, Inground
Utilities Available Cable, Electric, Public Sewer, Public Water
Amenities Available Basketball, Bike - Jog, Clubhouse, Fitness Center, Lobby, Manager on Site, Picnic Area, Pool, Sidewalks, Street Lights, Tennis, Whirlpool
Waterfront Description Canal Width 1 - 80,Lagoon,Lake,Point Lot,Pond
View Garden, Lagoon, Lake, Pond, Pool
Roof Type Barrel
Exposure South
Private Pool Yes
Building
Lot Description 1/2 to < 1 Acre, Cul-De-Sac, Paved Road, Sidewalks, West of US-1
Story 2.00
Unit Features Corner,Multi-Level
Foundation CBS
Construction Status Resale
Schools
Elementary Schools Panther Run Elementary School
Middle Schools Polo Park Middle School
High Schools Palm Beach Central High School
Others
Pets Allowed Yes
HOA Fee Include Cable,Common Areas,Manager,Reserve Funds,Security,Trash Removal
Senior Community No Hopa
Restrictions Other
Security Features Burglar Alarm,Gate - Manned,Security Patrol,Security Sys-Owned
Acceptable Financing Cash, Conventional, FHA
Horse Property No
Membership Fee Required No
Listing Terms Cash, Conventional, FHA
Financing Cash,Conventional,FHA
Read Less
Want to know what your home might be worth? Contact us for a FREE valuation!

Our team is ready to help you sell your home for the highest possible price ASAP






