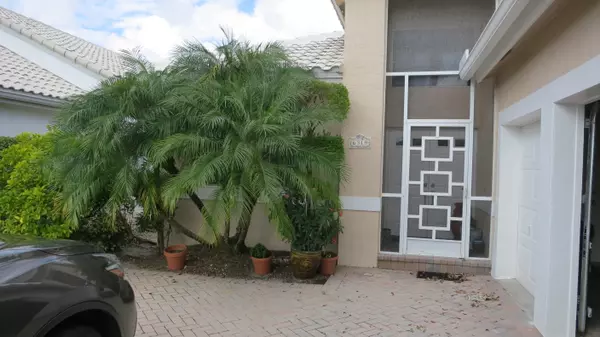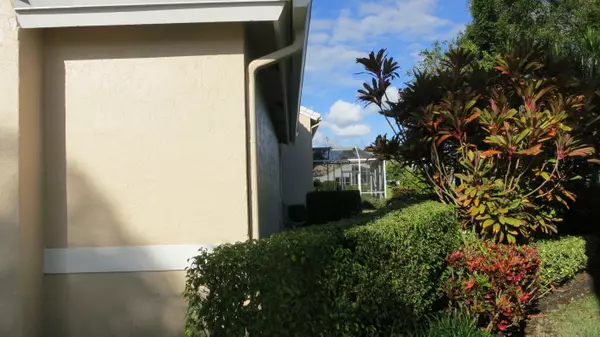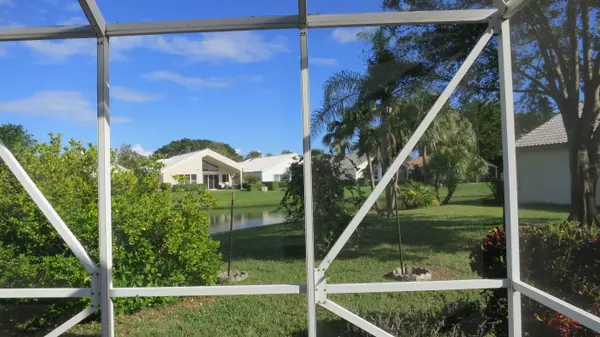Bought with Property One Realty LLC
$320,000
$339,900
5.9%For more information regarding the value of a property, please contact us for a free consultation.
6319 Crystal View LN Boynton Beach, FL 33437
3 Beds
2.1 Baths
2,538 SqFt
Key Details
Sold Price $320,000
Property Type Single Family Home
Sub Type Single Family Detached
Listing Status Sold
Purchase Type For Sale
Square Footage 2,538 sqft
Price per Sqft $126
Subdivision Indian Spring/Hamptons
MLS Listing ID RX-10387290
Sold Date 02/13/18
Style < 4 Floors
Bedrooms 3
Full Baths 2
Half Baths 1
Construction Status Resale
HOA Fees $436/mo
HOA Y/N Yes
Year Built 1993
Annual Tax Amount $3,039
Tax Year 2017
Property Description
Bright, open floor plan overlooking water in rear. Expansive enclosed Florida Room and side screened patio both overlooking water. Oversized kitchen with eating area and large pantry closet. Kitchen opens into comfortable family room. Large MBR with a large walkin closet and linen closet. Master bath has 2 skylights and a spa tub and walk in shower. Neutral tile is thruout the house except for 2 bedrooms. This home sits on one of the largest lots in the Hamptons. There is room for an addition or pool with association approval. The roof and the a/c are approximately 4 years old.There is a one time capital contribution paid by the Buyer at closing of $1,000 to the Hamptons and $1,115.00 to ISMA. Some furniture is negotiable. Dishwasher is not functional.
Location
State FL
County Palm Beach
Community Indian Spring
Area 4610
Zoning res
Rooms
Other Rooms Den/Office, Family, Florida, Laundry-Inside
Master Bath Dual Sinks, Separate Shower, Whirlpool Spa
Interior
Interior Features Pantry, Sky Light(s), Volume Ceiling, Walk-in Closet
Heating Central
Cooling Central, Electric
Flooring Carpet, Tile
Furnishings Furniture Negotiable
Exterior
Exterior Feature Auto Sprinkler, Open Patio
Parking Features Driveway, Garage - Attached, Golf Cart
Garage Spaces 2.5
Community Features Sold As-Is
Utilities Available Cable, Public Sewer, Public Water
Amenities Available Clubhouse, Pool
Waterfront Description Lake
View Lake
Roof Type Barrel
Present Use Sold As-Is
Exposure South
Private Pool No
Building
Story 1.00
Foundation CBS
Construction Status Resale
Others
Pets Allowed Restricted
HOA Fee Include Cable,Common Areas,Lawn Care,Management Fees,Pool Service,Security
Senior Community Verified
Restrictions Buyer Approval,Interview Required,Pet Restrictions
Security Features Gate - Manned
Acceptable Financing Cash, Conventional
Horse Property No
Membership Fee Required No
Listing Terms Cash, Conventional
Financing Cash,Conventional
Read Less
Want to know what your home might be worth? Contact us for a FREE valuation!

Our team is ready to help you sell your home for the highest possible price ASAP






